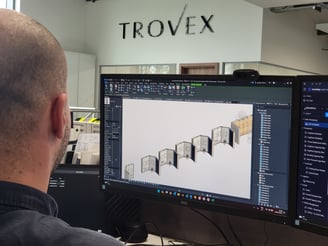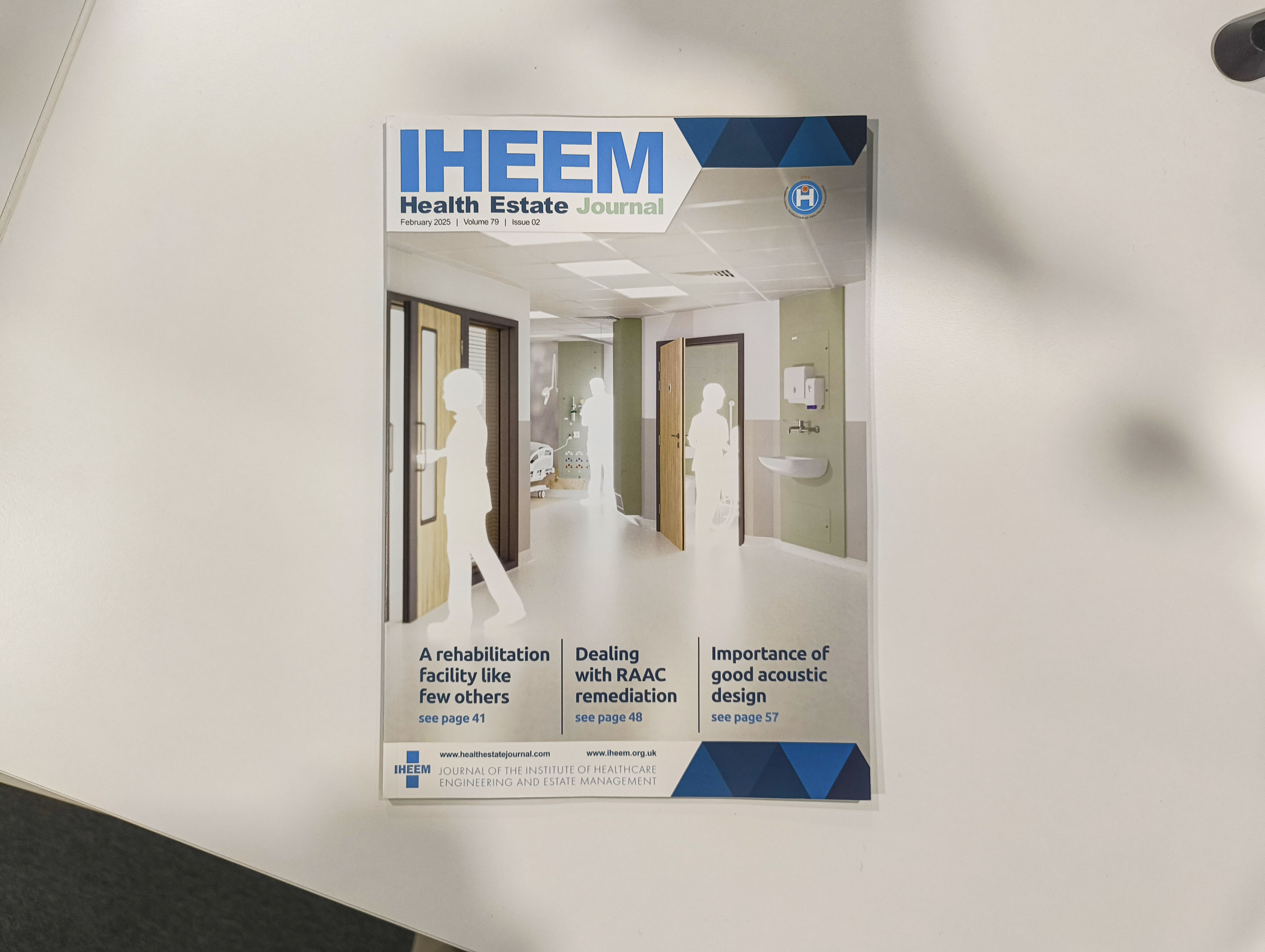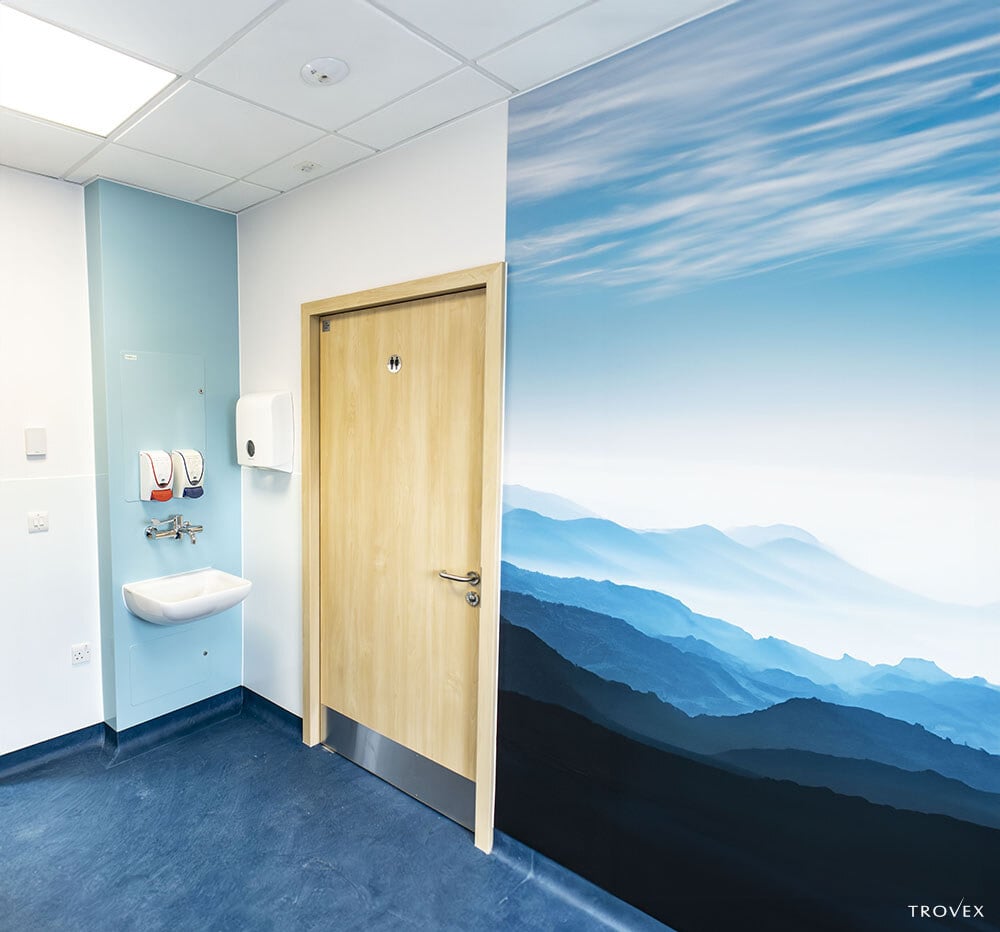Meet George: Designing healthcare compliant products

At Trovex, our commitment to hygienic, high-performance environments is brought to life through the accuracy and dedication of our technical team. George, part of our talented CAD team, plays a vital role in transforming complex healthcare specifications into precise, manufacturing-ready drawings—ensuring that every detail meets the highest standards for safety, accessibility, and performance.
Turning specifications into reality

As part of the CAD team at Trovex, George spends each day producing detailed production drawings for key products such as Hygipod IPS, Hygipod MSU bedhead trunking, and more. Working in programs like Autodesk Revit and Autodesk Inventor, he creates accurate, technically robust designs that ensure seamless collaboration between architects, project managers, and our manufacturing team.
“These drawings are a key reference for everyone involved in the project, right through to production,” George explains. “They help make sure clients get the right product, to the correct specification, every time.”
From draft to production-ready
Healthcare environments are demanding—and every space is different. That’s why George’s work is rooted in flexibility and collaboration.
“Initial drawings go through multiple revisions. They pass through architects, contractors, and project managers to make sure the design fits the room and complies with healthcare standards. On larger projects, we could go through several rounds before final sign-off.”
Whether it’s an update to sanitaryware specifications or accommodating late-stage layout changes, George is used to adapting quickly—always with compliance and patient safety in mind.
 Designing for compliance and performance
Designing for compliance and performance
Healthcare settings demand rigorous standards, and every millimetre matters. From maintaining correct clearances to integrating flush, anti-ligature features for our mental healthcare products, George ensures Trovex products meet HTM and HBN guidelines without compromising on ease of installation or long-term durability.
“Clearance issues are common in smaller rooms, and with our products being integrated rather than modular, we have limitations on things like depth,” George shares. “We’re also often educating architects and contractors on things like access hatches, which are essential for maintaining systems that conceal pipework and services.”
Embracing innovation with BIM
One of the most exciting shifts in recent years has been the rise of BIM—Building Information Modelling.
“It’s transformed how we design. BIM lets us share and use drag-and-drop models between teams, so we know everything is compliant right from the start. I’ve built a number of BIM models myself, and we use them across projects to speed up design and reduce errors.”
Why CAD design at Trovex stands out
While George works with familiar products day-to-day, each project brings a new challenge—and a fresh opportunity to innovate.
“Even though the products are the same, no two projects are. Different layouts, different client needs, different NHS Trust requirements. That variety is something I really enjoy.”
For George, the job isn’t just about lines on a screen—it’s about contributing to safer healthcare spaces.
“We’re creating environments that need to stay safe, functional, and hygienic for years. It’s a good feeling knowing your work supports that.”
What you don’t see behind the drawing
From a passerby’s perspective, a washbasin in a hospital might seem simple—but it's usually not the case.
“There can be hundreds of dimensions and specifications behind a single wash hand basin. Most people don’t realise the depth of detail that goes into every piece.”
Dream designs—beyond limitations
When asked what George would create if there were no restrictions, the answer came with a spark of personal passion.
“I’m quite into mechanical design—so if I could design anything, it would probably be car or motorcycle parts. But even within our space, it would be interesting to design entire wards or rooms, not just the pods. We’re a bit limited by regulations and product scope, but having full control of a space could unlock some great ideas.”
Get in touch today to explore how our integrated solutions can support your healthcare environment:




