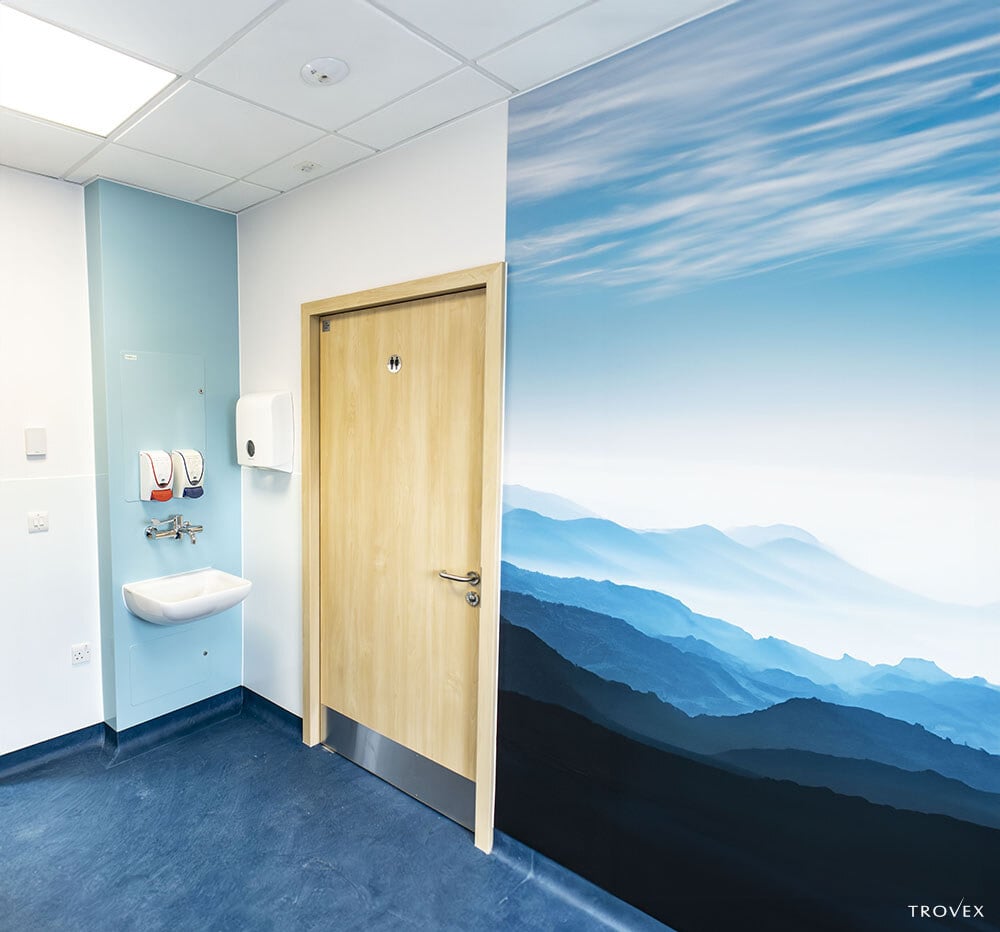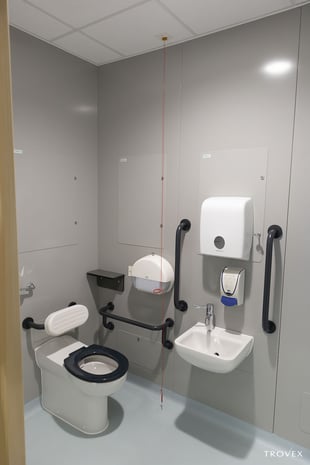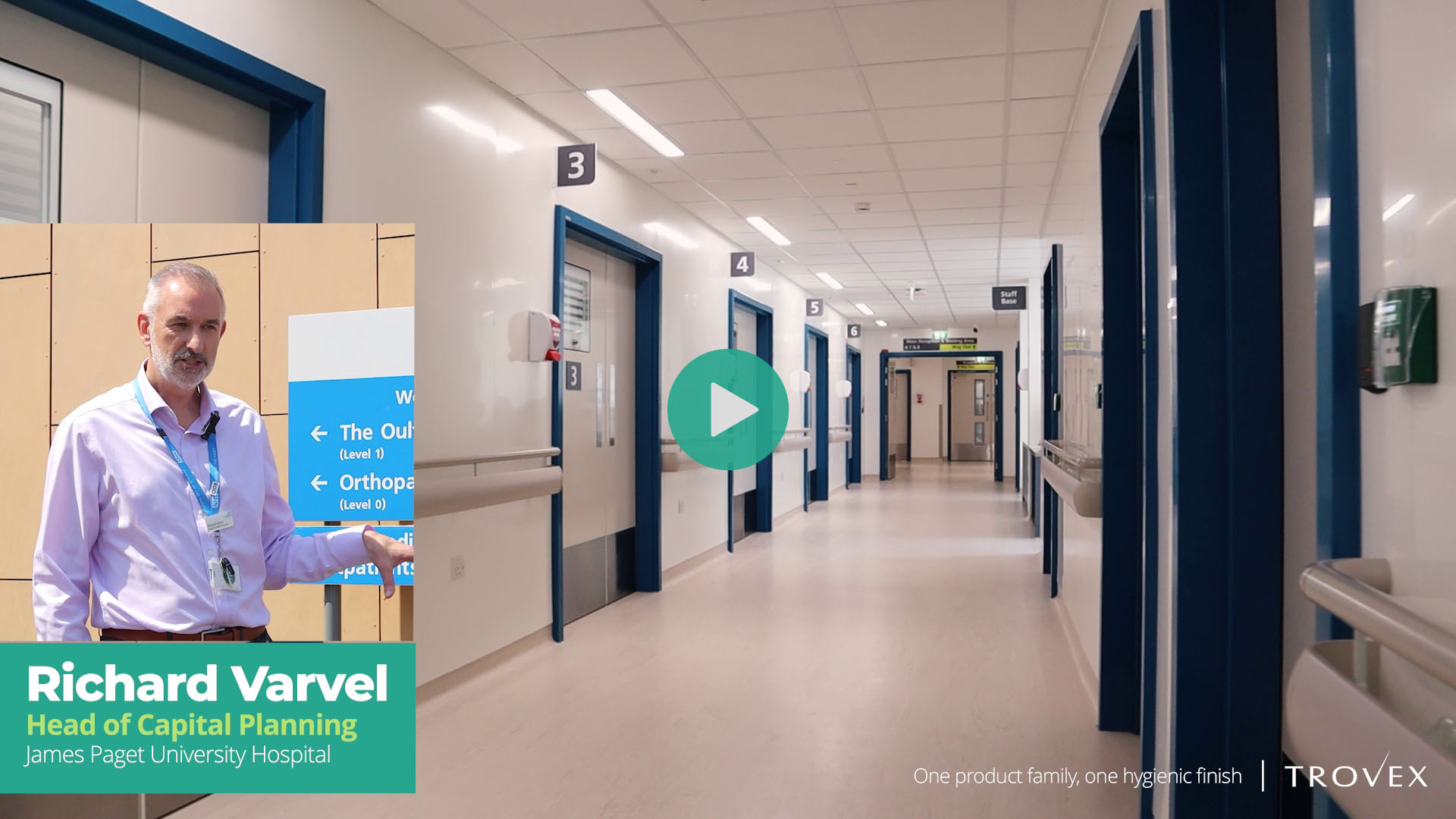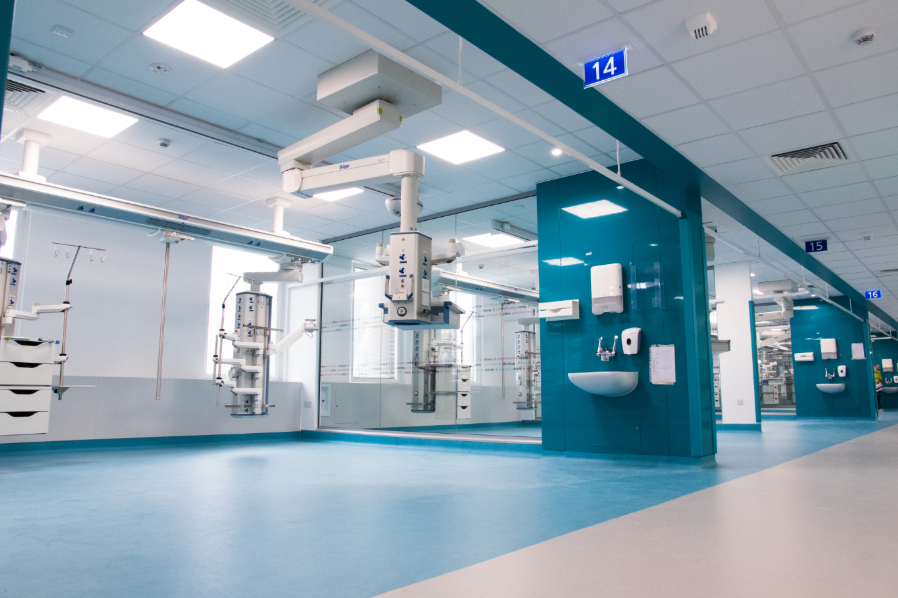Radio-isotope treatment ward enhanced with one hygienic finish from Trovex

Click and drag to rotate, double-click to zoom and hover over the pips for more information about each room.
The Royal Marsden, the world’s first hospital dedicated to cancer diagnosis, treatment, research, and education, has recently enhanced its Sutton, Surrey site with a newly designed radio-isotope treatment ward. Architects Ansell and Bailey, along with contractors Cuffe Plc, tailored the space to meet the specific needs of patients and staff.
The ward benefits from Trovex's one product family, one hygienic finish design approach, ensuring a consistent, easy-to-clean environment that optimises both safety and hygiene. This project underscores The Royal Marsden’s commitment to delivering cutting-edge cancer care in a safe and supportive setting, achieved through effective collaboration with key partners.
| Products featured: | Location: |
| Hygidoor | Radio-Isotope Treatment Ward |
| Hygipod IPS | The Royal Marsden |
| Diamond wall cladding | Sutton |
| Gallery printed wall cladding | Surrey |
Lead-lined fire-doors
 Lead-lined Hygidoors are essential in medical facilities, especially in areas where radiation is used, such as radio-isotope treatment wards. These doors incorporate a layer of lead within their structure, which acts as a barrier to block X-rays, gamma rays, and other forms of ionising radiation. This shielding prevents the escape of harmful radiation, thereby protecting both patients and staff from unnecessary exposure. By containing radiation within designated areas, lead-lined Hygidoors ensure a safe environment, comply with health and safety regulations, and maintain the integrity of sensitive medical procedures. They are commonly used in settings like radiology departments, nuclear medicine facilities, and laboratories to safeguard people and maintain stringent safety standards.
Lead-lined Hygidoors are essential in medical facilities, especially in areas where radiation is used, such as radio-isotope treatment wards. These doors incorporate a layer of lead within their structure, which acts as a barrier to block X-rays, gamma rays, and other forms of ionising radiation. This shielding prevents the escape of harmful radiation, thereby protecting both patients and staff from unnecessary exposure. By containing radiation within designated areas, lead-lined Hygidoors ensure a safe environment, comply with health and safety regulations, and maintain the integrity of sensitive medical procedures. They are commonly used in settings like radiology departments, nuclear medicine facilities, and laboratories to safeguard people and maintain stringent safety standards. 
The lead-lined Hygidoor system features all of the benefits of the typical offering such as flush vision panels as standard, entirely PVC encapsulated for simplified cleaning and enhanced hygiene and is available in over 45 colours and finishes including woodgrains. The Hygidoor vision panel used for the treatment room offered not only radiation shielding, but also contained privacy control screens enabling staff to provide privacy to patients whilst receiving treatment.
Learn more about Hygidoor.
Clinical wash hand basins
Hygipod IPS is used throughout the facility to provide clinical hand washing stations in each treatment room and the preparation room. This integrated plumbing system effectively conceals pipework and services within a hygienic and robust platform. Delivered to the site prefabricated, Hygipod IPS comes with taps and pipework pre-installed and air-tested, ensuring a streamlined installation process. The system also features pre-cut openings for basins, expediting the mounting process. When installed on a plinth system, Hygipod IPS is raised off the floor, allowing flooring to run up and under the system, which ensures proper water runoff during cleaning or accidental splashing for easy mopping up.
Installation and maintenance are straightforward thanks to hinged, lockable access doors that, when closed and locked, pull tight against the system’s body, creating a watertight seal.
Unlike traditional IPS panelling systems, which rely on duct panelling with multiple joins and heavy lift-off panels, Hygipod IPS eliminates joins and cumbersome panels, offering a more efficient and hygienic solution.
Learn more about Hygipod IPS.
Doc M integrated plumbing system
Hygipod IPS is a versatile and highly configurable integrated plumbing system that can be tailored to create comprehensive washroom layouts, including Doc M compliant washrooms. By combining multiple Hygipod IPS units with customised infills, it’s possible to efficiently route pipework throughout the entire room while keeping all plumbing concealed. This design not only enhances the aesthetic appeal of the washroom but also ensures a high standard of hygiene.
The system's hygienic PVC finish, minimal joins, and seamless integration with the flooring contribute to a washroom that is easy to clean and maintain. The raised installation on a plinth system allows the flooring to run up and under the units, ensuring that water runs off surfaces effectively reducing the risk of mould or bacterial growth.
In a Doc M washroom, where accessibility and hygiene are paramount, Hygipod IPS provides a robust solution that meets all necessary regulations while offering a clean, modern, and user-friendly environment. Its flexibility allows for the creation of custom layouts that cater to specific needs.
Learn more about Hygipod IPS.
Why not watch a tour of the ward?
Dirty utility room IPS
 The dirty utility room also features a comprehensive Hygipod IPS installation, with multiple units seamlessly combined to conceal the pipework and services across an entire wall. This setup significantly improves hygiene and ease of maintenance compared to traditional IPS duct panelling systems. The room includes a clinical wash hand basin for staff use and a durable plaster sink, specifically chosen to withstand the rigours of constant use in a busy healthcare environment.
The dirty utility room also features a comprehensive Hygipod IPS installation, with multiple units seamlessly combined to conceal the pipework and services across an entire wall. This setup significantly improves hygiene and ease of maintenance compared to traditional IPS duct panelling systems. The room includes a clinical wash hand basin for staff use and a durable plaster sink, specifically chosen to withstand the rigours of constant use in a busy healthcare environment.
Plaster sinks are an essential component in such settings due to their durability, easy-to-clean surfaces, and resistance to wear and tear. The sinks are equipped with an integral sump and a removable stainless-steel basket, which efficiently capture loose materials, preventing them from entering the waste system and causing blockages. This design is particularly important in a dirty utility room where the disposal of materials must be managed carefully to avoid plumbing issues.
The Hygipod IPS units are delivered prefabricated, with all necessary components, including taps and pipework, pre-installed and air tested. This ensures a straightforward installation process, minimising disruption during setup. The hygienic PVC finish of the IPS system, combined with its minimal joins and integration with the floor, creates a smooth, easy-to-clean surface that prevents water ingress and the buildup of contaminants. When installed on a plinth system, the Hygipod IPS is raised off the floor, allowing flooring to run up and under the units, further enhancing hygiene by ensuring that water runs off surfaces effectively.
This combination of functionality, ease of installation, and maintenance, along with its hygienic design, makes the Hygipod IPS an ideal solution for the demanding environment of a dirty utility room, ensuring that all plumbing and service requirements are met while maintaining the highest standards of cleanliness and efficiency.
Learn more about Hygipod IPS.
Image printed walls
 Gallery wall cladding transforms the atmosphere within healthcare environments, providing a significant psychological benefit for patients who may be facing some of the most challenging moments of their lives. Research has shown that the inclusion of calming and uplifting imagery in clinical settings can greatly improve the well-being of both patients and staff, contributing to a more positive and therapeutic environment.
Gallery wall cladding transforms the atmosphere within healthcare environments, providing a significant psychological benefit for patients who may be facing some of the most challenging moments of their lives. Research has shown that the inclusion of calming and uplifting imagery in clinical settings can greatly improve the well-being of both patients and staff, contributing to a more positive and therapeutic environment.
Gallery wall cladding allows for the integration of any high-quality image or illustration, turning plain walls into visually engaging spaces. These images are printed onto Trovex Diamond hygienic wall cladding, resulting in a finish that is not only visually striking but also as easy to clean and maintain as standard PVC wall cladding.
The printed images are further protected by a special film that guards against damage, wear, and fading, ensuring a long-lasting and brilliant appearance. This protective layer is crucial in healthcare environments, where cleanliness and durability are paramount. The result is a wall finish that combines aesthetic appeal with practicality, offering a simple yet powerful way to enhance the ambiance of medical facilities and contribute to the overall well-being of those who use them.
Learn more about Gallery wall cladding.
Radio-isotope treatment wards
A radio-isotope treatment ward is a specialised medical unit designed for the administration of radioisotopes, which are radioactive substances used in the diagnosis and treatment of various medical conditions, particularly cancers. In this ward, patients receive targeted therapies where radioisotopes are either ingested, injected, or implanted, allowing for precise radiation delivery to affected areas while minimising exposure to healthy tissues. The ward is equipped with specialised safety measures and containment facilities to protect patients, staff, and visitors from radiation exposure.
The Royal Marsden, Surrey
The Royal Marsden in Sutton, Surrey, is a leading cancer treatment and research centre renowned for its pioneering work in oncology. As part of The Royal Marsden NHS Foundation Trust, the hospital provides world-class patient care, advanced cancer therapies, and cutting-edge clinical trials. The facility's state-of-the-art infrastructure supports its mission to deliver top-tier medical services and innovative treatments.
Project gallery




