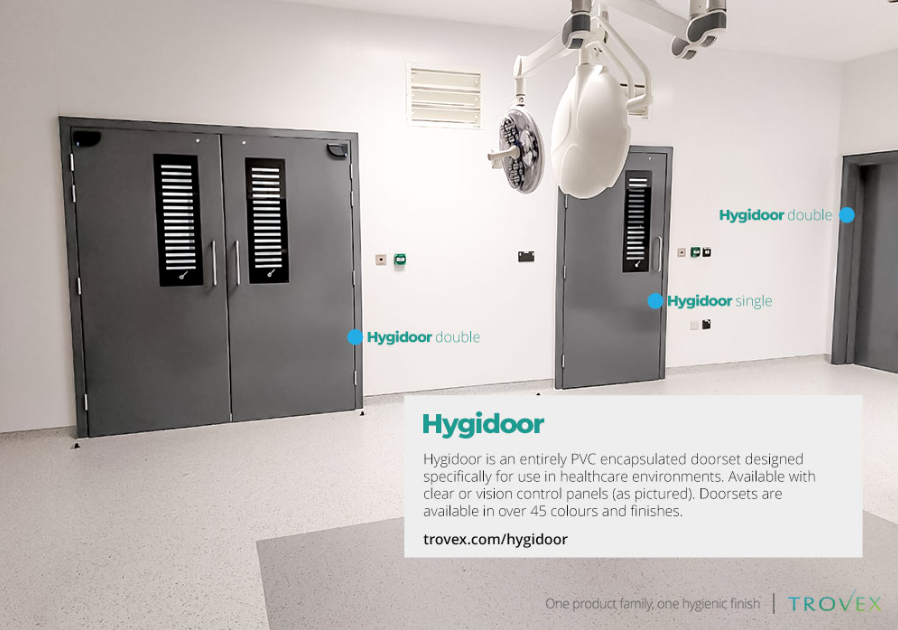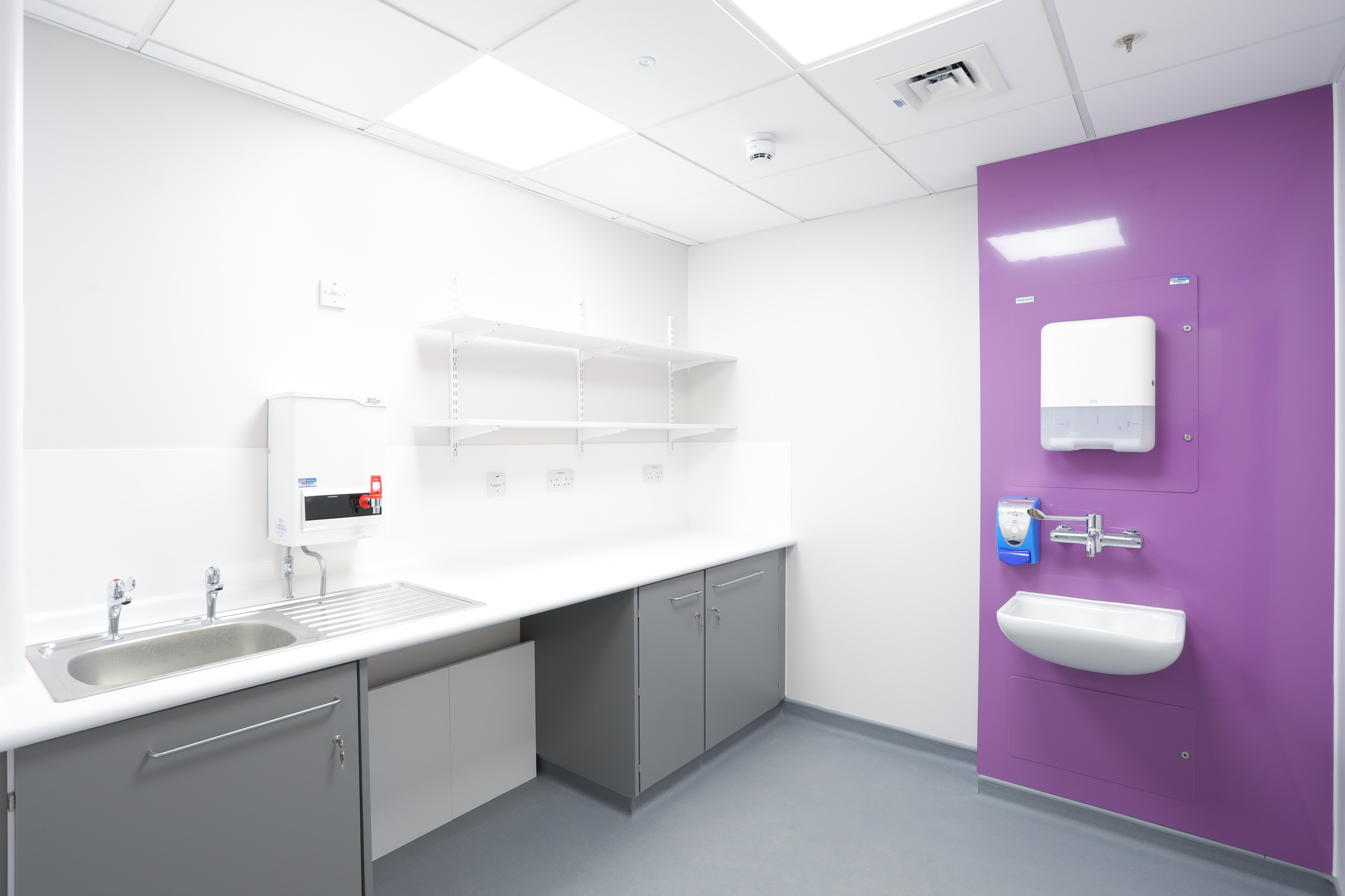Doors for x-ray theatres: Hygidoor

We sat down with Adrian Worrod, Project Consultant at Trovex to discuss a recent installation at the Bath Sulis Project, where the Hygidoor was specified as part of a tailored healthcare environment. This short article will explore what he had to say about the challenges, product choice, and takeaways from his work on this project.
 Image: Hygidoor in Bath Sulis Project
Image: Hygidoor in Bath Sulis Project
Q: Can you give us a brief overview of the Bath Sulis Project and what was required from us with Hygidoor?
Adrian: The project included fitting out multiple theatre spaces with Hygidoor and our integrated vision panels. The core requirement was for grey Hygidoors, featuring integrated X-ray signage and electronic vision control panels. These doors incorporated a layer of lead within their structure, which acts as a barrier to block X-rays, gamma rays, and other forms of ionising radiation. This shielding prevents the escape of harmful radiation, thereby protecting both patients and staff from unnecessary exposure. These elements were either requested by the client or part of a broader compliance-driven specification.Q: What problems were the integrated features solving for the client?
Adrian: The integrated warning lights and signage within the Hygidoors were all about maximising visibility. When X-ray equipment is active inside the room, the illuminated signage ensures staff and patients are clearly warned. It’s much more effective than placing warning lights in the partition next to the door — and crucially, the signage is positioned at the correct compliant height.

Q: How does the system work in practice — how is the X-ray warning activated?
Adrian: When the X-ray room is in use, the nurse or clinician simply activates the warning system — often via a control panel or switch. The signage lights up, providing a clear, immediate visual cue that the room is not safe to enter.
Q: The photos show multiple doors — can you explain the layout a little?
Adrian: There were several Hygidoor units installed: double doors and singles, corresponding to different entry points for multiple theatre spaces. From the images, you can spot one single and two sets of doubles. Each serves a specific function depending on the layout of the rooms.

Q: For others looking at this case study and thinking, “How could this apply to my space?” — what would you say?
Adrian: While we don’t typically lead on room layout or spatial design — those are generally client-driven — what this project demonstrates is the flexibility of the Hygidoor product within the one product family, one hygienic finish range. It can be configured to fit multiple types of clinical settings and can incorporate specific functional elements like X-ray signage or vision panels depending on what’s needed.
When closing our conversation with Adrian, he made a point about how this project is a great example of how Hygidoor supports compliance and safety in healthcare environments without compromising on clean design or operational efficiency. Even in complex and high-performance environments like X-ray theatre suites, it’s about delivering practical solutions that do exactly what the client needs.
Could Hygidoor be what you're looking for in your next refurbishment or development project? Get in touch with us below and we can support you suitably:


