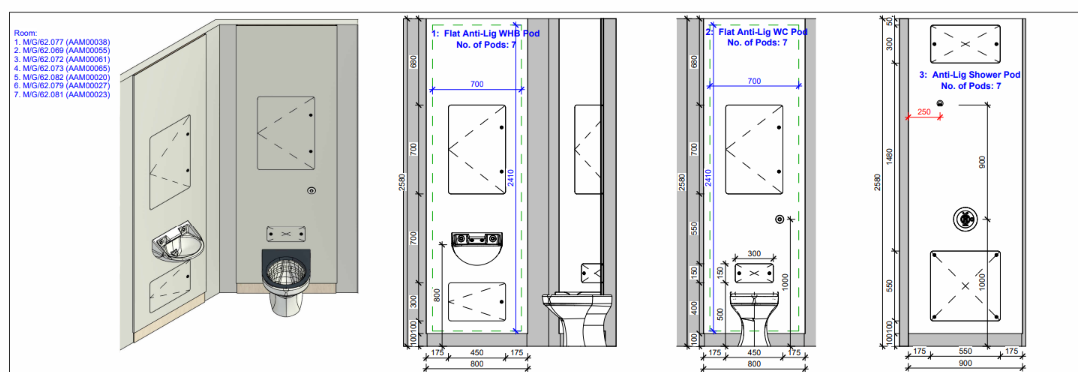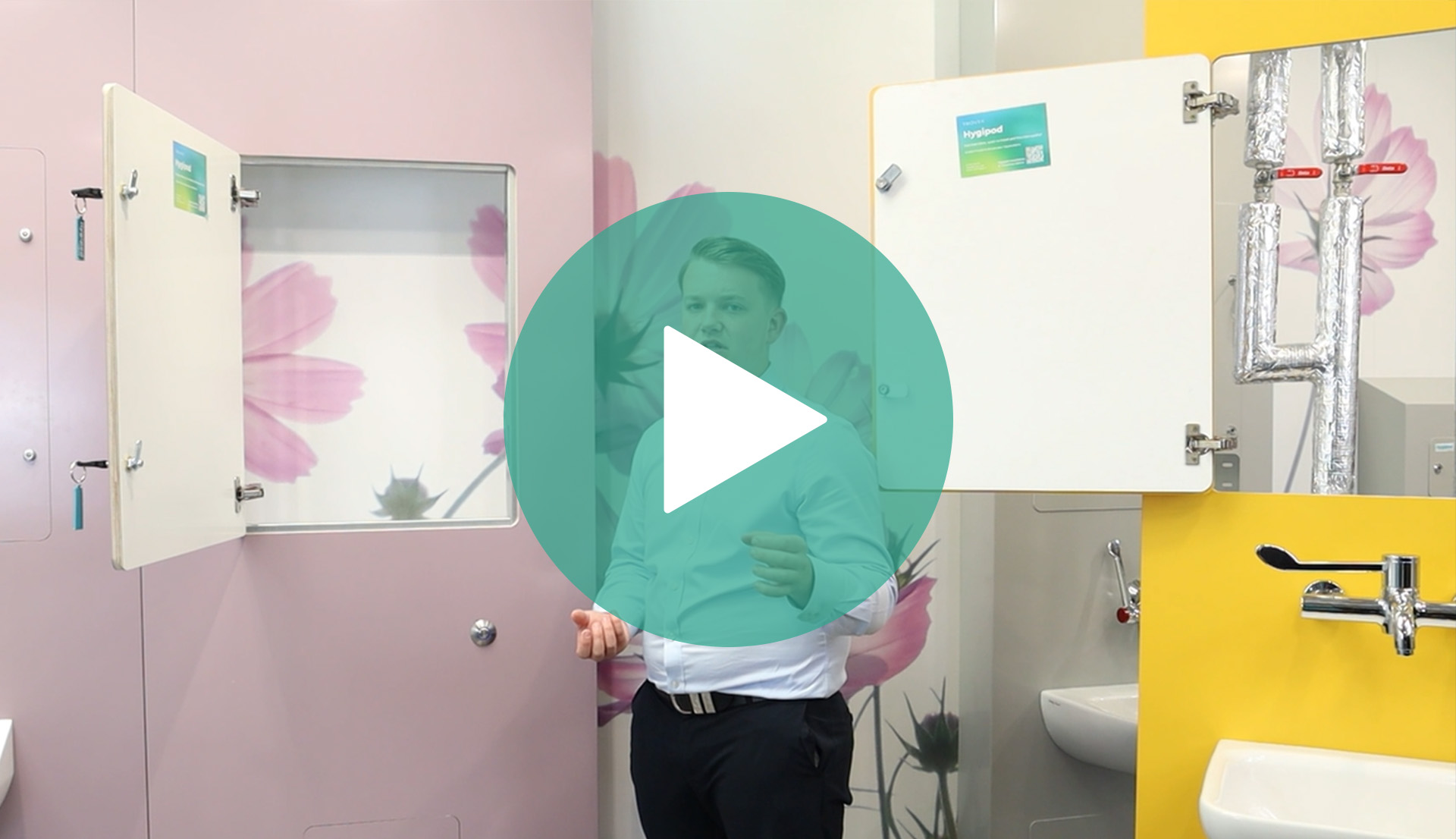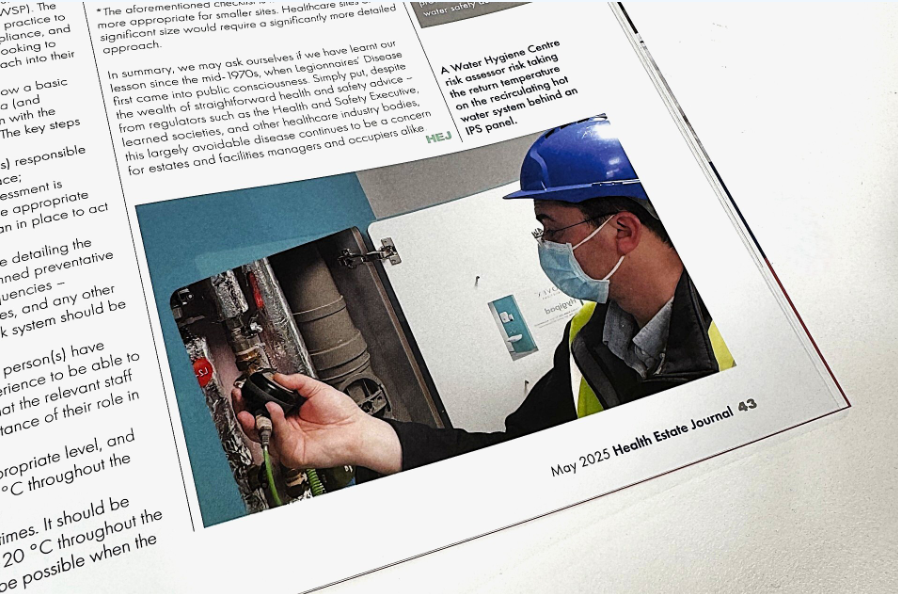Designing mental healthcare washrooms with dignity

In mental healthcare environments, every choice we make on design and function is important. In private spaces like washrooms, safety, dignity, and clinical needs must be carefully balanced. The difference of mental healthcare facility requirements when compared to acute settings, is that an environment reducing risk without compromising on comfort or respect is essential. Nowhere is this more critical than in washroom design, a space that can present significant safety risks if not thoughtfully planned.
In this article, we’ll explore the core design features for safer, patient-conscious washrooms in mental healthcare settings. Alongside a brief overview of how modern solutions like Hygipod Safe are helping facilities meet these needs with confidence.

The challenge of mental healthcare washrooms
Designing washrooms in mental healthcare environments isn't straightforward. Mental health settings involve patients who may be experiencing acute distress, suicidal ideation, or disorientation. This making even seemingly ordinary design elements critical to well-being and risk prevention.
Anti-ligature design is therefore not a “nice-to-have,” but an essential component of a safe environment. Every element, from the shape of taps to the design of integrated plumbing systems (IPS), must be assessed through the lens of safety.
There is also the challenge of balancing privacy with safety supervision. Clinical teams need to ensure they can intervene quickly in emergencies; this requires thoughtful design solutions that allow discreet monitoring or fast access without creating an environment that feels intrusive.
The sensory and emotional impact of the space must also be taken into account. Harsh lighting, textured finishes, or confusing layouts can heighten anxiety for certain patients. By contrast, a space that feels intuitive and non-threatening can reduce stress and support them.
Behind every great solution is the work of avoiding common pitfalls. Here’s what we see most often:
1. When planning mental health washrooms, effective use of the space available is critical. There’s a belief that adding more is better, but in reality, restraint can significantly improve both safety and usability. It's about achieving more by fitting less — ensuring that the space remains safe, manageable, and hygienic.
2. Considering the entire finish of the room is important, as one continuous finish offers many advantages in terms of consistent appearance, shared cleaning regimes and ease of long-term maintenance. Hygipod Safe is encapsulated in the same hygienic PVC finishes that can be extended across entire walls for a seamless, hygienic and safe look. Considering this early on helps avoid unexpected costs and redesigns later, keeping projects on schedule and within budget.
3. Selecting an incorrect material for such safety critical environments is an important pitfall to avoid. Conventional washroom materials such as solid grade laminate, although highly robust and waterproof in typical washroom environments, have a critical threshold of failure where if impacted with enough force will shatter and crack. Hygiboard from Trovex is used across our Hygipod range has been engineered to be robust, composed of a hardwood ply core and sandwiched between two layers of PVC for impact resistance.
Design principles that prioritise safety and simplicity
Mental health washrooms are a space where every detail matters. From layout to material finish, here are the core principles our design team follows:
A modular platform for layout flexibility
The modular approach to the design of Hygipod Safe enables a high level of flexibility for designers to optimise room layouts for space, safety and hygiene. We ensure that Hygipod Safe fits to your design requirements, whatever the angle, shape or size. Create in a better, safer, and more supportive environment for your patient care.
Reduced-ligature design from the ground up
Every element, from the secure locks to the reinforced access doors, are designed to resist tampering. Tight tolerances down to less than 1mm around access doors ensure no items can be inserted or points of leverage created.
Durability that can withstand
Sanitaryware fixing points are reenforced with steel plates which are designed to withstand extreme impact. Trovex engineered materials and concealed steel bracing ensure lasting performance, even in high-risk and high-use environments.
Pre-plumbed for compliance and Speed
Hygipod Safe is HBN-compliant and pre-plumbed to ensure correct sanitaryware layouts, reduced contractor risk, and streamlined installation on site. Everything fits first time — no guesswork, no rework.
Plinths, flooring, and seamless finishes
Integrated plinth designs support hygiene and safety while allowing ease of movement into the room ahead of installation. Wall cladding systems, matched to our modules, create a smooth, consistent and hygienic finish — one that’s also easy to clean and maintain over time.

(Image: Hygipod Safe)
The same features of Hygipod Safe that support patient safety also benefit contractors and facility owners.
Quick, efficient installation
Units are designed for ease of transport and fit, with pre-plumbed sanitaryware that cut down install time without risk of improper installation resulting in unsafe installations.
One hygienic finish
Wall cladding options match Hygipod Safe allowing for consistent finishes throughout the washroom. This continuous hygienic finish results in safer, more hygienic and durable spaces.
Solutions in practice
At the Design in Mental Health 2024 exhibition in Manchester Central, our team had the opportunity to exhibit our innovative products, including Hygipod Safe, Hygipod Tough, and Hygidoor. It was a great event that allowed us to connect with both existing and new customers.
The Design in Mental Health exhibition provided us with a platform to showcase our products and contribute to the conversation around mental health facility design.
By creating safer environments through our range of mental health products, we aim to support healthcare professionals in their mission to provide the best care for vulnerable individuals, watch below:
When risks are minimised through smart, empathetic design, staff can focus more on care, and patients are more likely to feel calm, secure, and dignified during their stay. Solutions like Hygipod Safe demonstrate how thoughtful product innovation can directly address the complex needs of mental healthcare environments, by combining anti-ligature safety, modular flexibility, and easy maintenance.
As the demands on mental health services continue to grow, the case for safer, smarter environments has never been stronger.
Ultimately, mental health environments demand more from washroom design — not just robust materials, but thoughtful choices that support observation, ease of use, and emotional comfort. When well designed, these spaces don’t just reduce risk — they enhance dignity, soothe anxiety, and help facilities focus on what matters most: care.
Our goal is to make it easier for decision-makers, specifiers, and architects to understand what’s required — and what’s possible. Because informed design leads to safer outcomes.
If you'd like to learn more or contact us about optimising the design of your mental healthcare environment, please fill in the form below:


